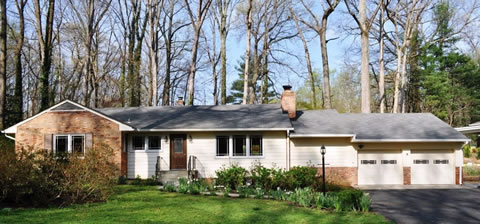 SOLD!
SOLD!
3504 Barkley Drive, Fairfax, VA 22031
Sought after Mantua
community
Custom Built Rambler on almost ¾ acre in the heart of Mantua
Offered at $664,900
- 4 bedrooms, 2.5 baths
- Renovated kitchen and baths
- Light filled family room off kitchen w/3 skylights
- Refinished hardwoods throughout main level
- Large master bathroom addition with Whirpool tub
- Separate dining room with chair rail
- Living room with fireplace and large picture window overlooking front yard
- Large Rec Room with gas firplace
- Utility/Laundry room and huge storage space
- New Renewal by Anderson windows throughout house
- Gas Generator that covers over half the electricity in the house if there is an outage.
- Garage doors and roof recently replaced
- Beautifully landscaped yard with many mature trees, plantings and established flowerbeds
Top Fairfax County Schools: Mantua, Frost, Woodson
The Mantua community not only offers great Fairfax County schools (Woodson HS pyramid), but also a monthly newsletter, annual picnic and parade, winter and newcomers parties, neighborhood watch, and many other clubs and organizations. We have block captains throughout Mantua who collect dues for the Mantua Citizens’ Association, and distribute the Mantua Directory that is printed every 2 years. The Swim and Tennis committee organize social tennis events and other parties at the courts and club house during the warmer months.
Endless trails and parks within the neighborhood and the large wooded lots are also features that attract so many people to Mantua. The Accotink trail can be accessed through a few places in the neighborhood and Fairfax County has done extensive work to lengthen this trail and to ensure it is as safe as possible. This trail can be used for exercising, walking with pets on leases, bird watching, biking, and just a place to sit serenely on a bench and admire nature.
Come see this wonderful home and see for yourself why buyers seek out our community. See our Mantua page on our website for more info: http://www.anneharrington.com/mantua_report.htm
Floor Plan
Click Here for a plat!
