|











Click for
our Newsletter

| |
|
|
SOLD
New Mantua Listing
Ken Freeman Contemporary
3606 Prince William Drive
Fairfax, VA 22031
Offered at $839,000
- Ken Freeman contemporary
- 4 bedrooms, 3 full baths
- Soaring ceilings and redwood signature wall in living room
- Serene screened in porch surrounded by beautiful plantings
- Flooring screen porch and ceiling renovated in 2012
- Gleaming hardwood floors on main level
- Stone fireplace surround in living room and foyer wall updated
- Kitchen has been remodeled in contemporary style
- Large eat in area in kitchen with sliding glass door to porch
- Renovated bathrooms
- Lower level has a huge family room with sliding glass doors to patio and fireplace In-law suite bedroom/bath on lower level
- Huge storage room and laundry, lots of space to create more rooms or another bedroom
- Walkway, stone walls and exterior soffits, gutters, facia boards all updated
- Gas Furnace replaced in 2014, Hot Water Heater 2012
- New roof 2018
- Some windows replaced and storm windows added, replacement exterior doors
- Driveway replaced 2016
- 2 space carport
- Just a few blocks from Mantua Elementary, Eakin Park and Mantua Swim and Tennis Club
- Top Fairfax County Schools: Mantua, Frost and Woodson
Low Utility Bills(Averages)
- Electric: $70-$120/month
- Gas: $100 -$200/month
- Water: $120 quarterly
|
 |
Top Fairfax County Schools: Mantua, Frost, Woodson
The Mantua Community not only offers great Fairfax County schools (Woodson HS pyramid), but also a monthly newsletter, annual picnic and parade, winter and newcomers parties, neighborhood watch, and many other clubs and organizations. We have block captains throughout Mantua who collect dues for the Mantua Citizens’ Association, and distribute the Mantua Directory that is printed every 2 years. The Swim and Tennis committee organize social tennis events and other parties at the courts and club house during the warmer months. Endless trails and parks within the neighborhood and the large wooded lots are also features that attract so many people to Mantua. The Accotink trail can be accessed through a few places in the neighborhood and Fairfax County has done extensive work to lengthen this trail and to ensure it is as safe as possible. This trail can be used for exercising, walking with pets on leases, bird watching, biking, and just a place to sit serenely on a bench and admire nature. Fairfax Hospital is within 5 minutes’ drive and the Vienna and Dunn Loring Metros are less than 10 minutes away. Tysons Corner and Fair Oaks Malls nearby. New Mosaic Shopping Center at Merrifield just 3-4 miles with Angelika movie theatre, shops and restaurants.
More Images Coming Soon!
|
 |
 |
 |
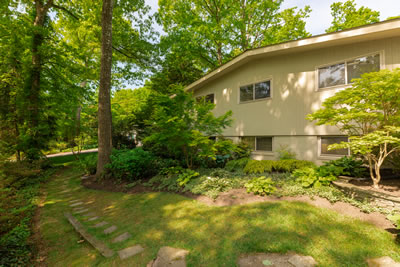 |
 |
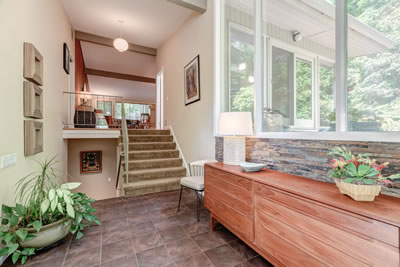 |
 |
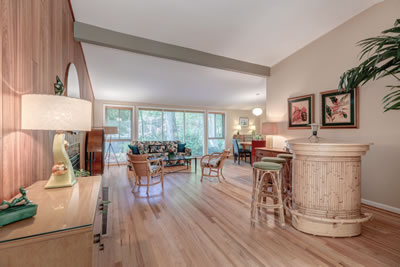 |
 |
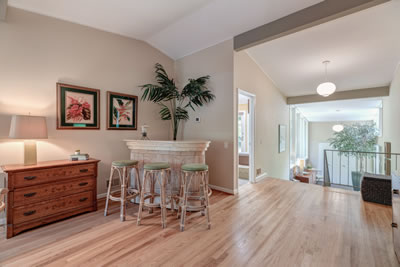 |
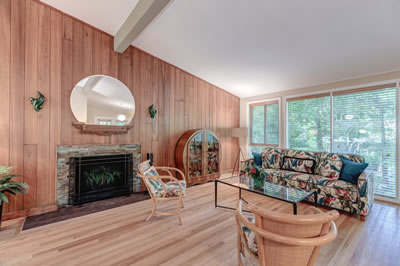 |
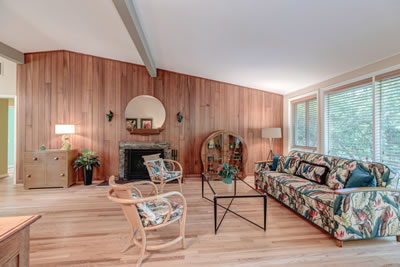 |
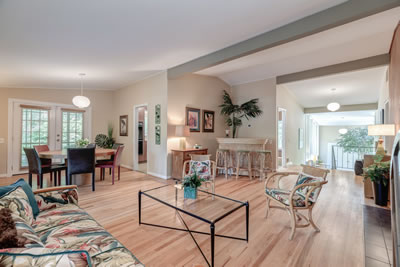 |
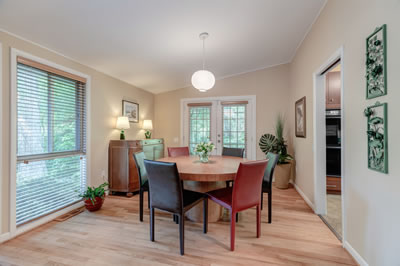 |
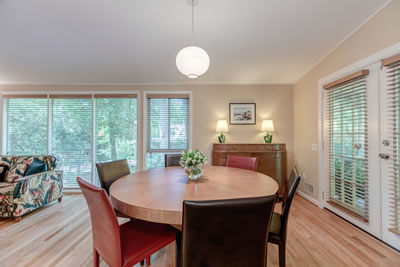 |
 |
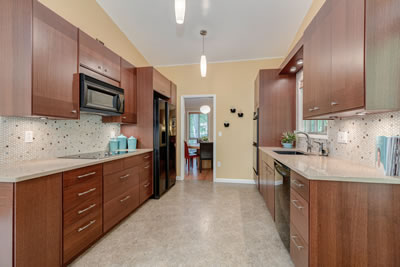 |
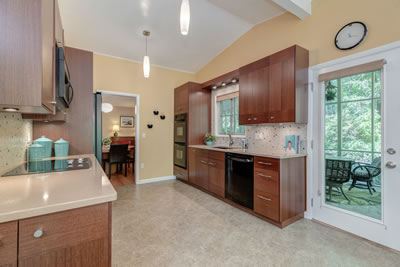 |
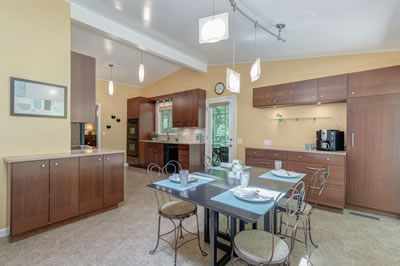 |
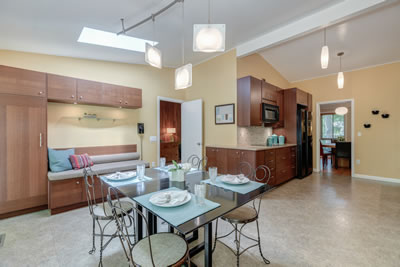 |
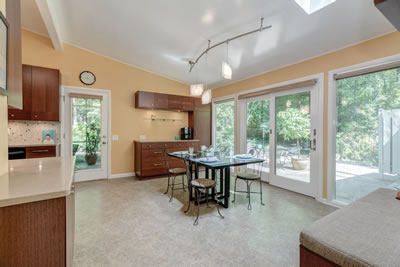 |
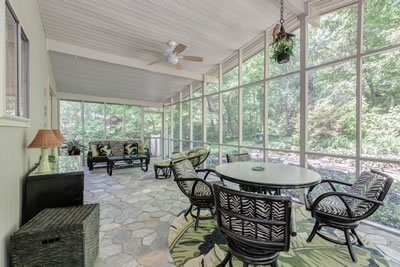
|
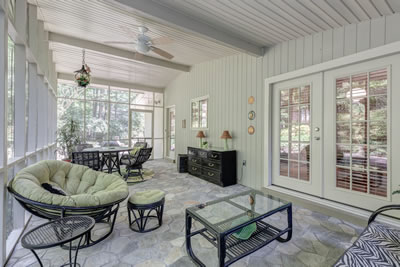 |
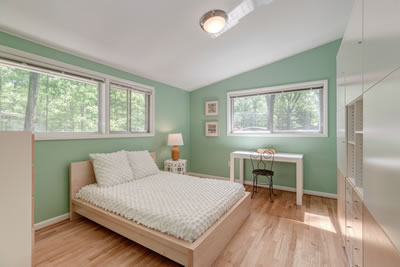 |
 |
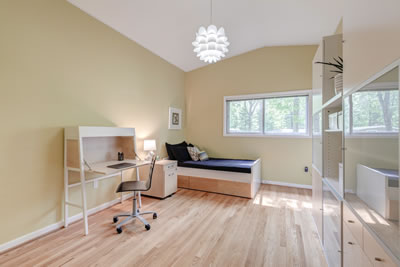 |
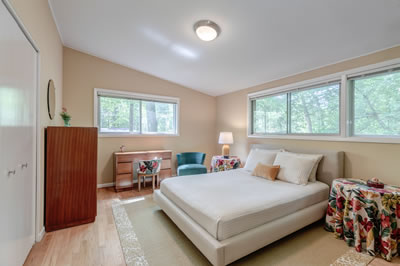 |
 |
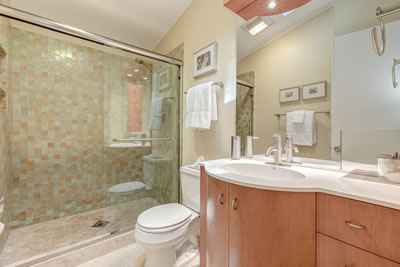 |
 |
 |
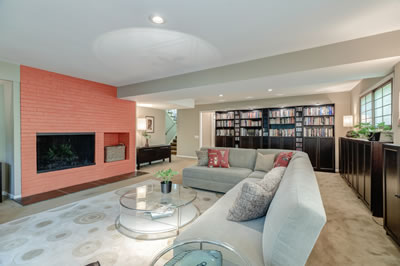 |
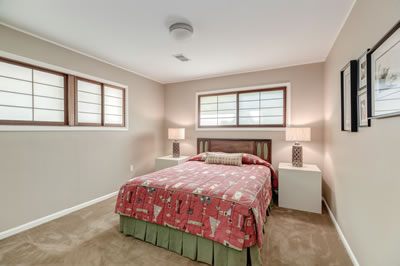 |
 |
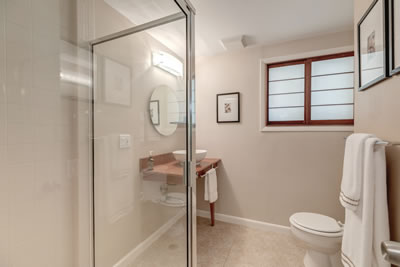 |
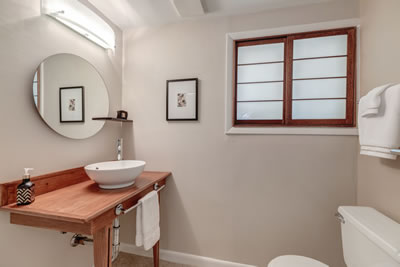 |
 |
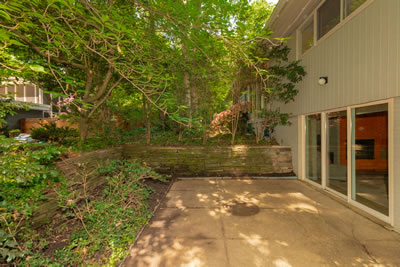 |
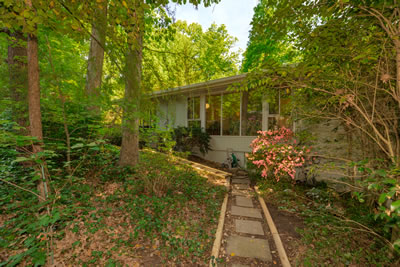 |
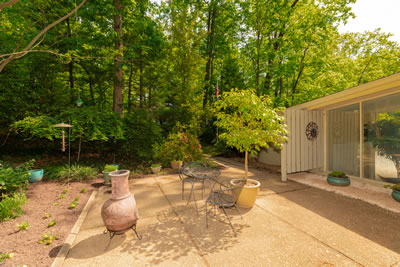 |
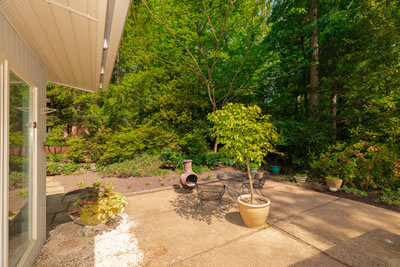 |
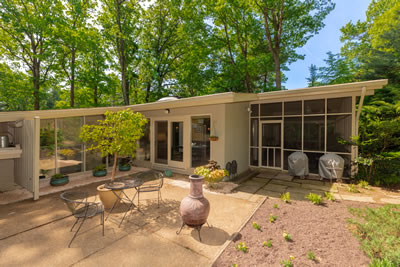 |
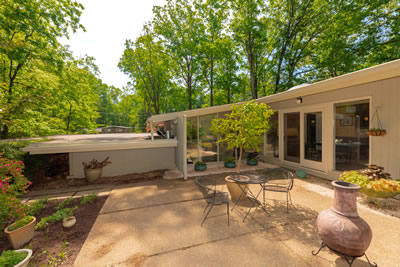 |
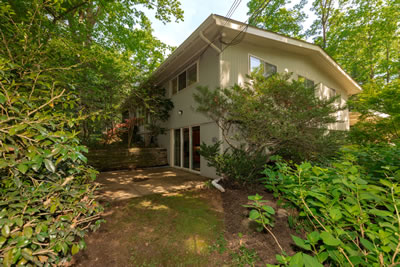 |
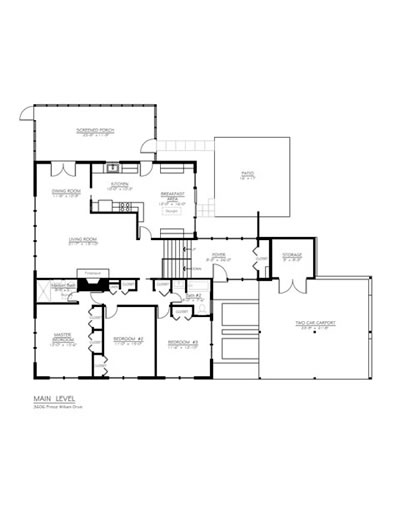
Click to Enlarge
|
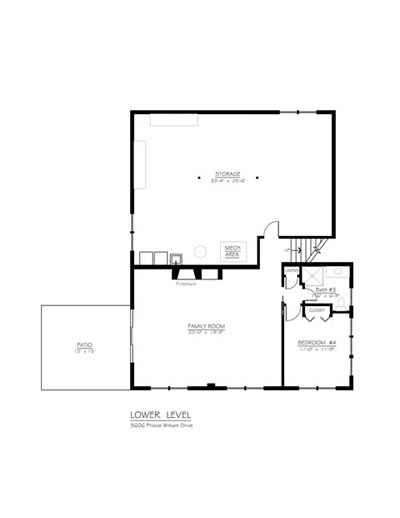
Click to Enlarge
|
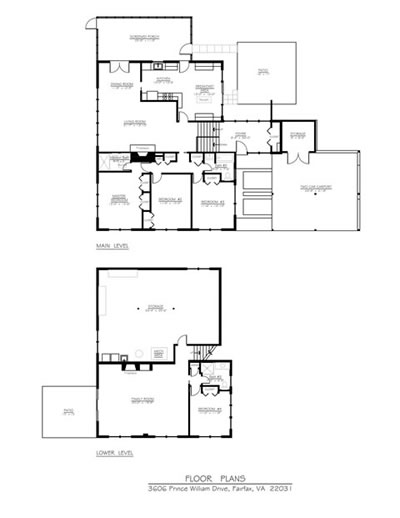
Click to Enlarge
|
|
|